3001 Veazey Terrace #334 NW – $625,000
Susan Berger and Ellen Sandler re excited to present this almost 1600+ square foot 2 bedroom 2 bath unit that is a TOTAL SURPRISE INSIDE! This unit has been totally renovated with state of the art kitchen and baths, extraordinary lighting fixtures with touchpad switches, built ins, & closet organizers. No room has been untouched and no detail has been overlooked.
ENTRYWAY:
- Floor to ceiling touch latch concealed doors reveal a large coat closet as well as a multi drawer pull out pantry.
KITCHEN:
- The crown jewel: Cambria quartz countertop and abundant cabinet storage throughout. Ceiling height wall cabinets, base cabinets with pull out drawers and even hidden roll out folding step stool under a base cabinet! A two tier expansive island accommodates bar level seating and has custom lighting above and below.
- State of the art appliances, including: 48” chef side by side double oven range with 6 gas burners, gas grill, and powerful overhead range hood.
- A full depth 4 door chef series refrigerator with still and sparkling water dispense. The bottom right section is configurable as either a refrigerator or freezer.
- Touch sensor faucet to turn on/off water stream, a separate faucet for both filtered ambient temperature water and filtered near boiling water. A heavy duty garbage disposal with push button counter switch.
- 3 rack dishwasher and large under cabinet microwave.
DINING ROOM:
- Gracious room with custom chandelier and large window.
- Built in buffet and cabinet storage with recessed LED lighting.
- Technology cabinet to conceal entertainment equipment for the living room (all wires buried in the wall).
- Convector with a built in decorative panel.
LIVING ROOM:
- Spacious room with large window that overlooks the pool and Soapstone Valley of Rock Creek Park.
- Free standing fireplace.
- Built in surround sound wall speakers with included receiver Infra-red repeater system to control the concealed entertainment equipment in the dining room.
- Sliding doors exit to a private and secluded two section, partially covered patio overlooking the pool and trees beyond.
MASTER SUITE:
- Generously sized master bedroom with two closets, a large window overlooking the pool and trees.
MASTER BATH:
- Generously sized shower with beautiful tile work. Contemporary shower controls and handheld shower.
- Striking chrome door handles and accessories add to the sleekness of the design. Double sinks and European style toilet.
- Walk in closet with Elfa closet organizers provides ample storage.
SECOND BEDROOM:
- Custom built ins with Murphy bed two desks with keyboard drawers, base cabinet and bookshelves and continuous counterspace. Built in closet with additional storage.
- Large window overlooking pool and trees.
HALL BATH:
- Totally renovated with beautiful shower and contemporary fixtures, large sink, vanity, and European toilet.
|
FACTS & FIGURES
PRICE: $625,000
- Year Built: 1966
- Taxes: $200/month
- Fee: $1,399.00
- Total fee per month including taxes: $1,599.00
- No underlying mortgage
- Sq. Ft.: 1,600
- Parking: 2 Spaces (A209, B154)
- Subdivison: Van Ness
- Floors: Parquet
- Management: In-house
AMENITIES INCLUDE:
24/7 Front Desk
Party Room
2 Pools
Gym
Sauna
THE FOLLOWING ITEMS CONVEY:
2 televisions
Infrared repeater
Storage bin risers & platforms
Fireplace
Pioneer receiver
|
Download Fact Sheet
Download Disclosures
Download Floor Plan
|
-
List Price:
$625,000
-
Listing Status:
Sold


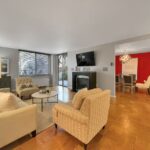
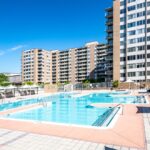
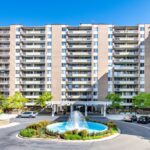
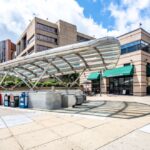
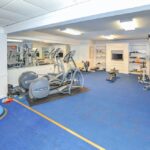
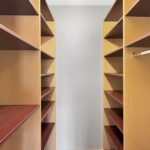
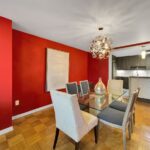
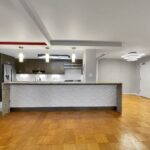
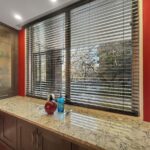
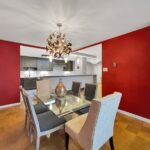

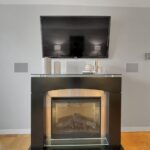
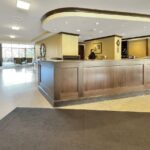
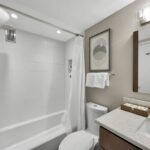
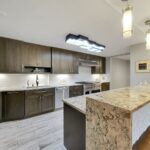
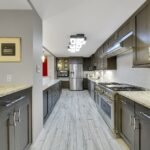
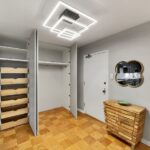
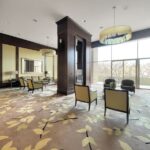
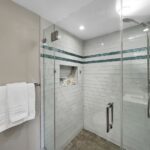
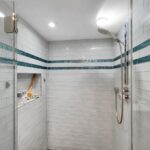
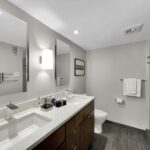
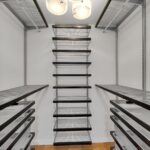
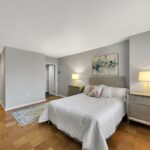
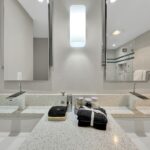
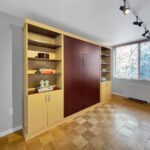
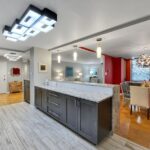
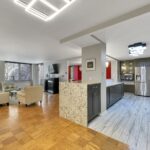
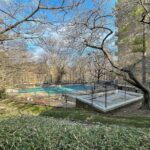
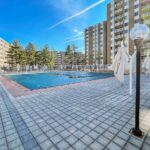
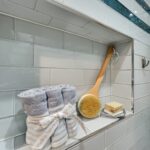
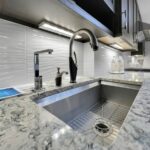



 © Copyright 2024 |
© Copyright 2024 | 